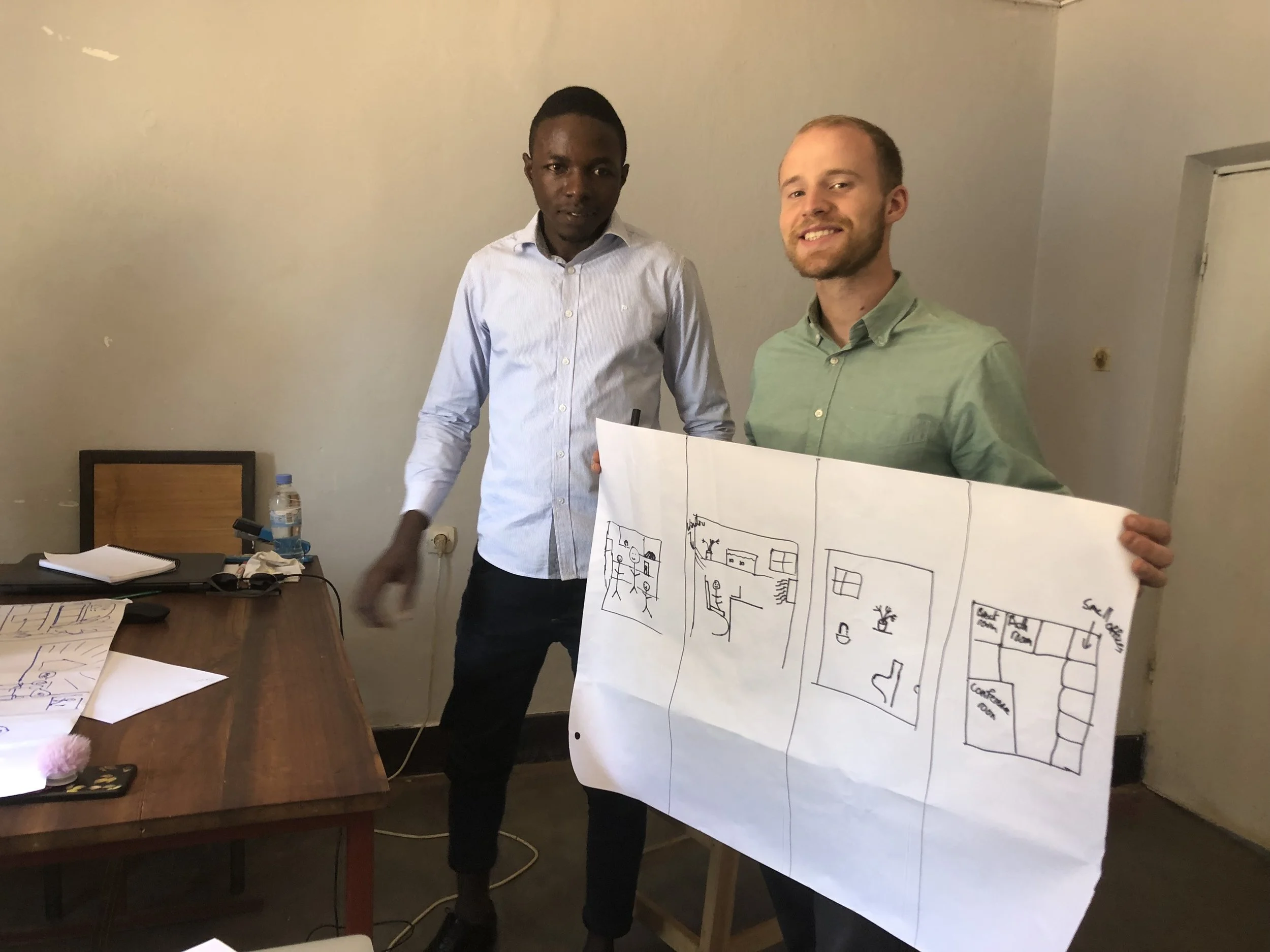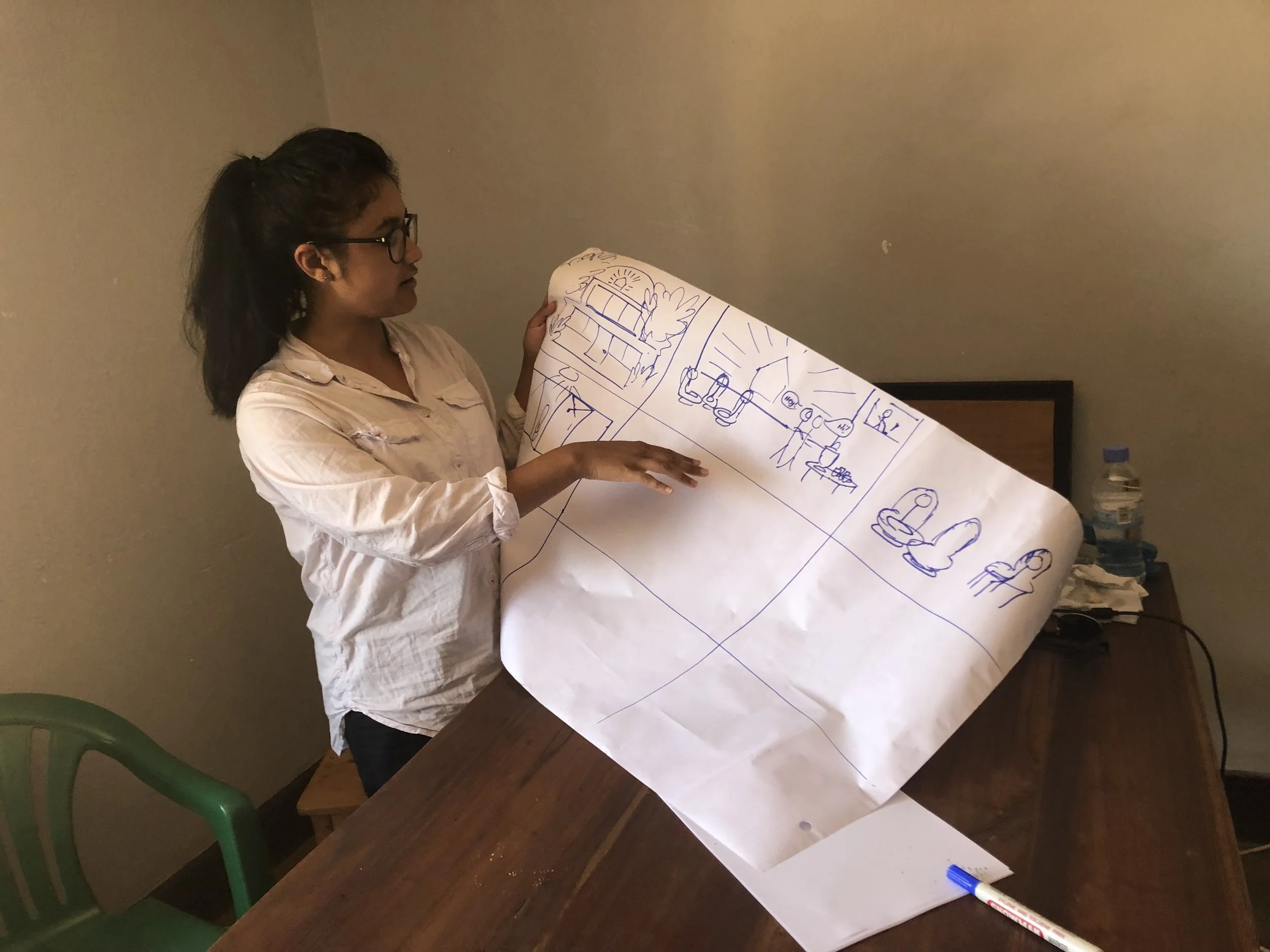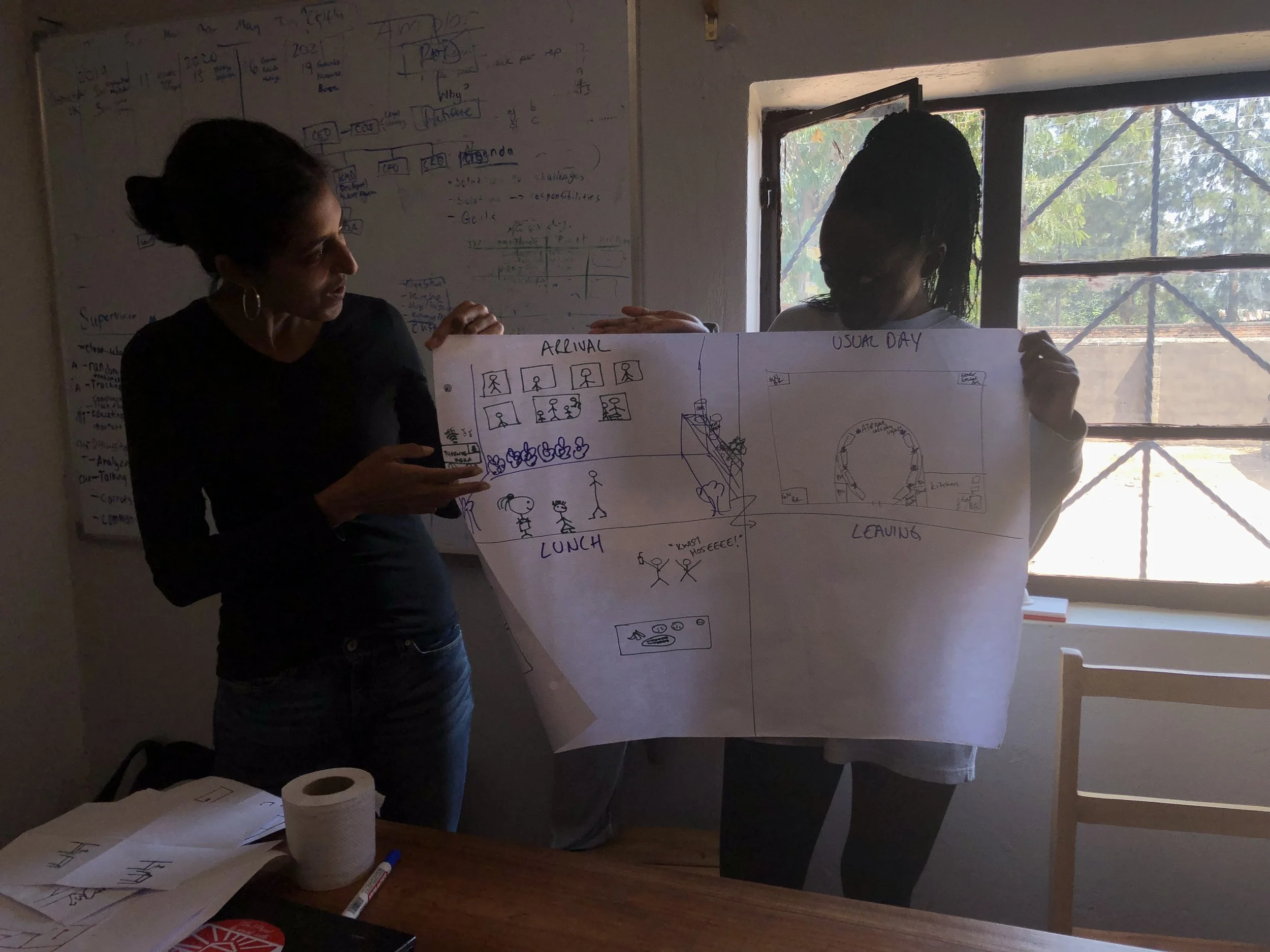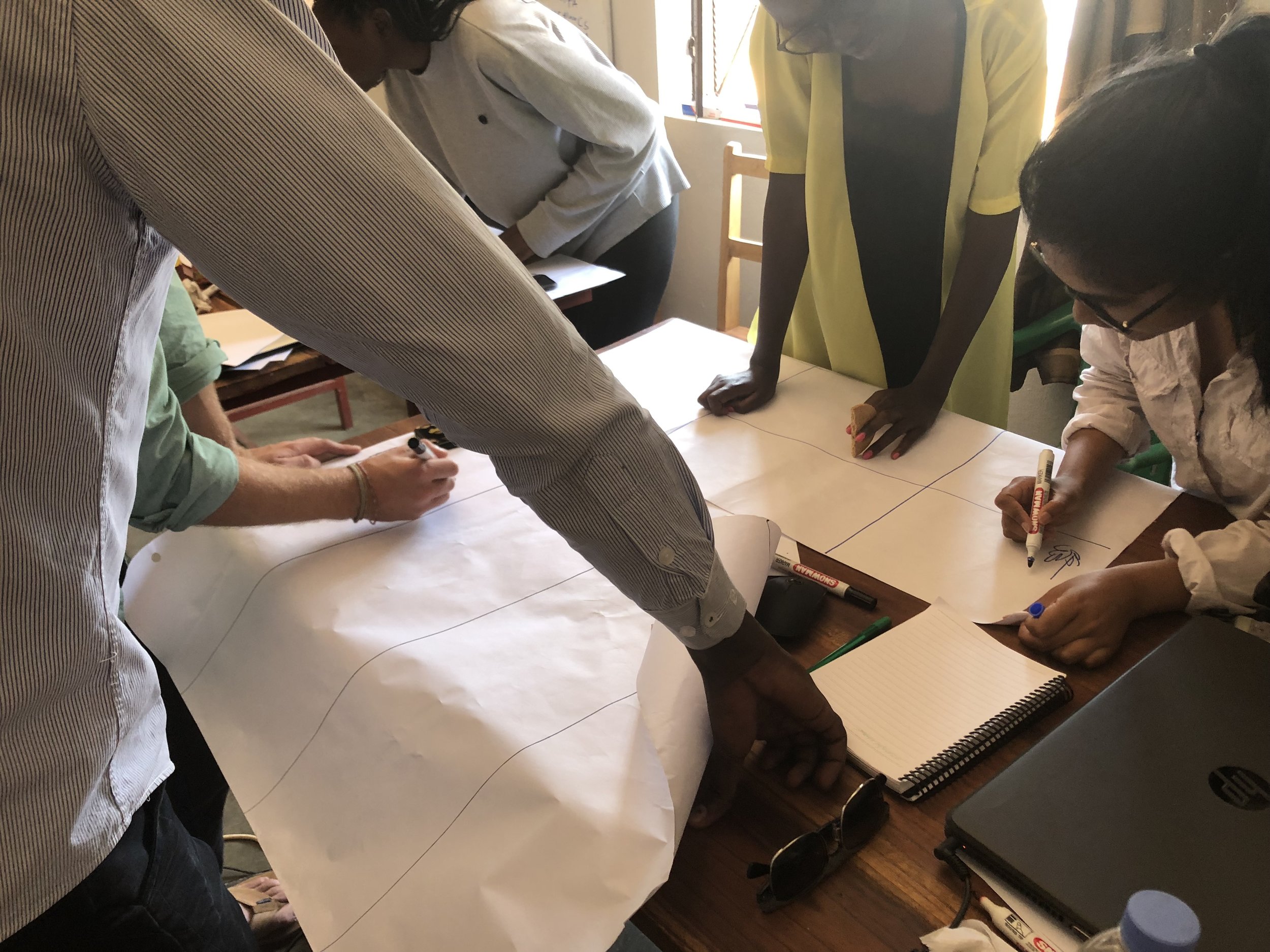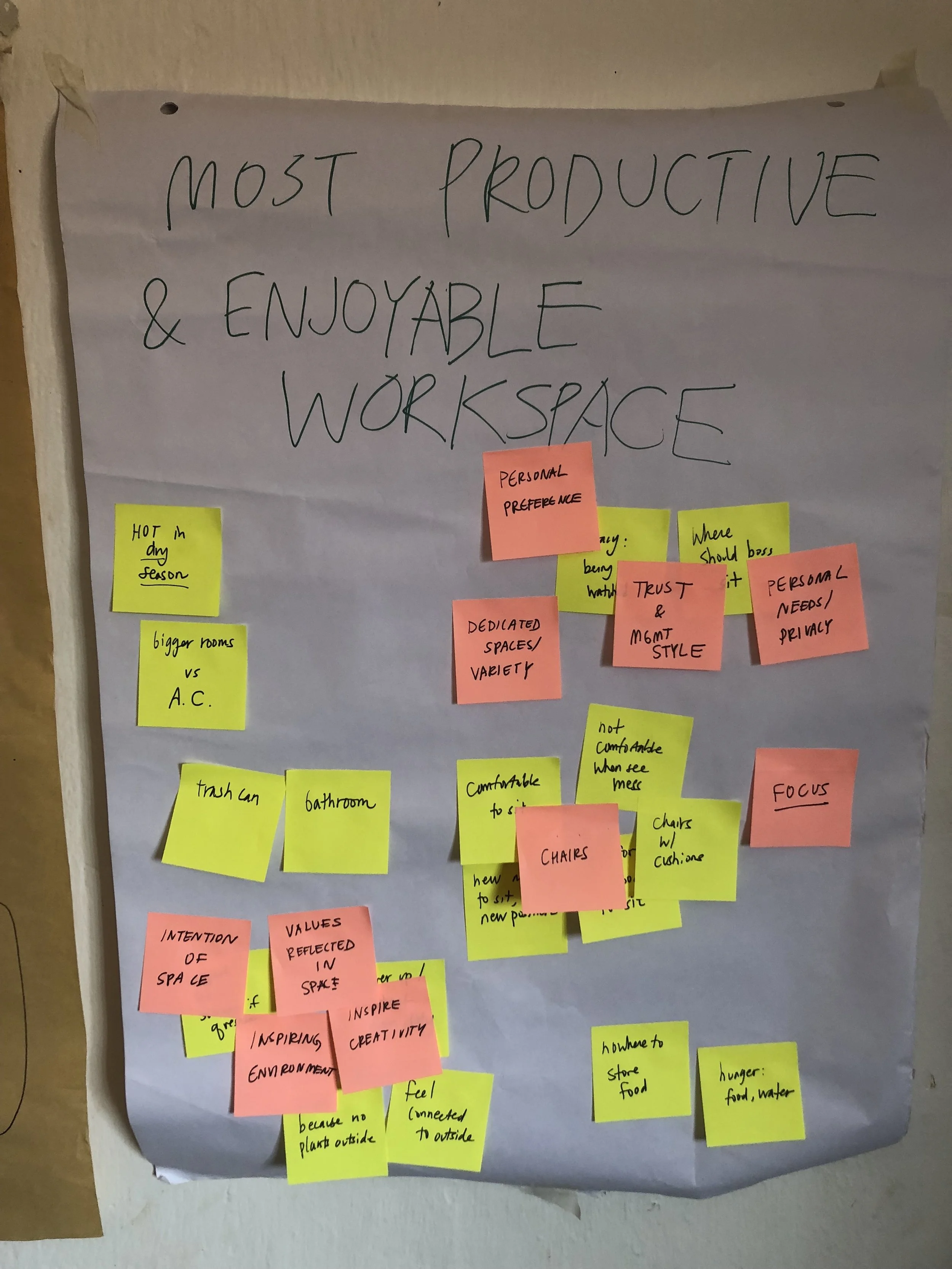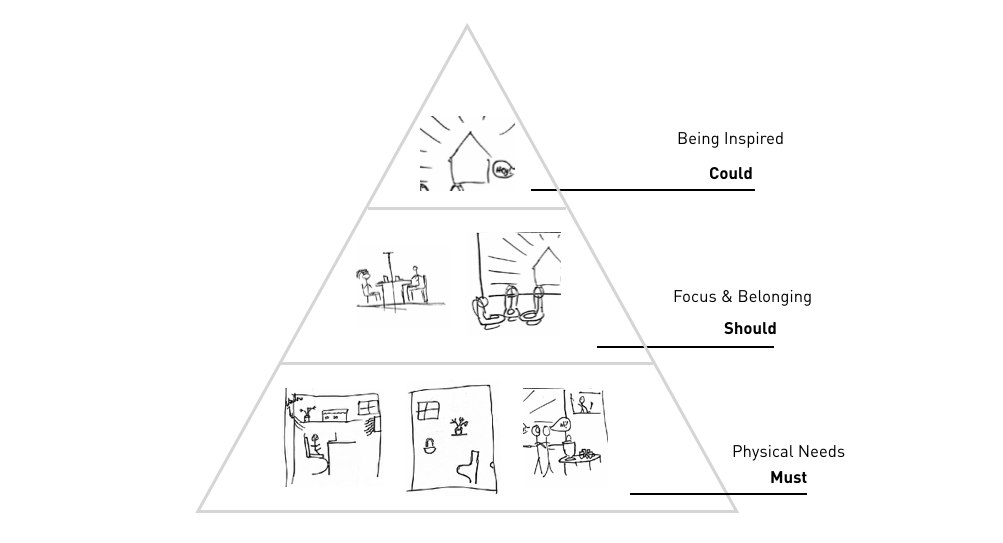Proposed mural for the Earth Enable HQ.
PROJECT OVERVIEW
As part of my summer fellowship with Earth Enable in Rwanda, I was tasked with researching employment and considering how we might create an employee experience and environment that fosters innovation and impact.
Earth Enable is a social enterprise in Rwanda and Uganda. Its mission is to provide affordable and sustainable floors I was the sole Summer Design Fellow and worked closely with Gayatri Datar, the founder, and engaged with multiple stakeholders throughout the company. I interviewed 34 employees throughout the company: masons, customer reps, floormen, drivers, and office employees.
RESEARCH TECHNIQUES
I practice human-centered design. I engaged with users through:
Card sorting exercises and surveys
Hour-long interviews with employees from various levels and parts of the organization. (Note: In deciding who to interview, I made sure to select a random set of employees that included people from various teams, offices and levels in the organization. I also made sure to interview longer-term employees along with newer employees to collect a broad set of opinions.)
Co-design workshops
USER INTERVIEWS
As a result of the interviews with employees, one of the research questions that emerged was:
How might we provide an environment for our employees that can foster productivity and our values?
Employees expressed that the office environment was not conducive to a productive and focused worked environment. To address this, I designed and led a workshop, inviting employees to share ideas and co-design solutions.
I believe that a designer should advocate for their users; involving them throughout the entire design process and inviting them to ideate and design solutions that will impact them.
office design workshop
6 participants from various parts of the organization are invited to consider the design prompt: How might we provide an environment for our employees that can foster productivity and our values?
Participants are split into partners, each participant conducts a user interview with their partner and designs an ideal workplace for their user. We then discuss and share.
With the same partner, each pair designs an ideal workspace for the entire organization through a storyboard
insights from office design workshop
The office should have dedicated spaces, providing variety for employees throughout their day.
Employees want to feel a sense of trust and safety at work. Work as a “second home".”
Employees need to be able to focus. This is directly related to how they are feeling physically: sense of comfort and support.
The workspace should have intention; values of the company should be reflected in the space and inspire employees.
to prioritize ideas, i grouped employee feedback into three groups:
Must: These are physical needs that are crucial to employee well-being.
Could: This group revolves around focus and belonging in the workplace.
Should: These are ideas that revolve around being inspired in the workplace and are crucial for long-term employee engagement.
Feedback was compiled and shared with senior management, along with suggestions for actions to take now that could address the most crucial employee feedback (must group) and a plan to addressing topics of less urgency (could and should groups).
Note: For the sake of privacy, I will not specifically list the feedback employees gave. They revolved around ways to make the office a comfortable space for working, focusing and socializing with their peers.
OFFICE DESIGN PROPOSAL
In the workshop, employees expressed a desire for a workshop that reflected company values and the impact it makes. I created a design proposal for the Earth Enable headquarters and design guidelines for district offices.
Earth Enable logo
DESIGN PRINCIPLES
Local and affordable
A space of productivity and belonging for our employees
A representation of company values and impact
Resourcefulness: utilization of existing space
Office with mural mockup
The mural is a riff on the Earth Enable logo (pictured in section above) and highlights the Rwandan countryside. Our product empowers rural communities and provides health outcomes for children. This mural expresses our values and reminds us why we do what we do.
Proposed atrium for all offices. Employees are greeted by an accent wall that says “Welcome Home Earth Enable” (Tube Heza is the Kinyarwandan language translation). The Earth Enable Values Collage is also featured (more below) and on the other wall, there will be a showcase of Earth Enable history, accomplishments and awards. An employee also suggested that in the future it could be a revolving exhibit, showing local artwork.
Earth Enable Values Collage
As part of my proposal, I suggested that Earth Enable core values be framed and hung on the wall. Photos include pictures of our customers and of our team.
The center image is to be signed by all Earth Enable employees, showing their commitment to the core values and to foster a sense of belonging and ownership in the workspace.
General Guidelines: Look & Feel
When a person steps into our office for the first time, they should get a feeling that:
We are high-performing professionals
We are proud of our impact
We are frugal and impact-oriented
Cloth accents (curtains and cushions) should be discreet. Murals and wall hangings should set the tone. If employees need post-its or white boards on the wall, that is encouraged! Designate space for that.
Each room in the office could have one defining feature wall (local materials). Ex. One basket wall (conference room), one plant wall (sales wall), one inspirational quote wall (R&D room). This might be worth doing only after all other aspects of the decor are done (updated furniture, murals) or it will look out of place.
As a statement towards being an innovation focused company, the Innovation Space (R&D space) should serve as a central part of the office. The R&D space should be prioritized and attached to the workplace of all other teams. If the reason why it is separate is because of the noise during compaction, the R&D wall could exist somewhat separately but with a transparent wall.
General principles of: communal collaborative space, readily available resources, well-ventilated and well lit.


